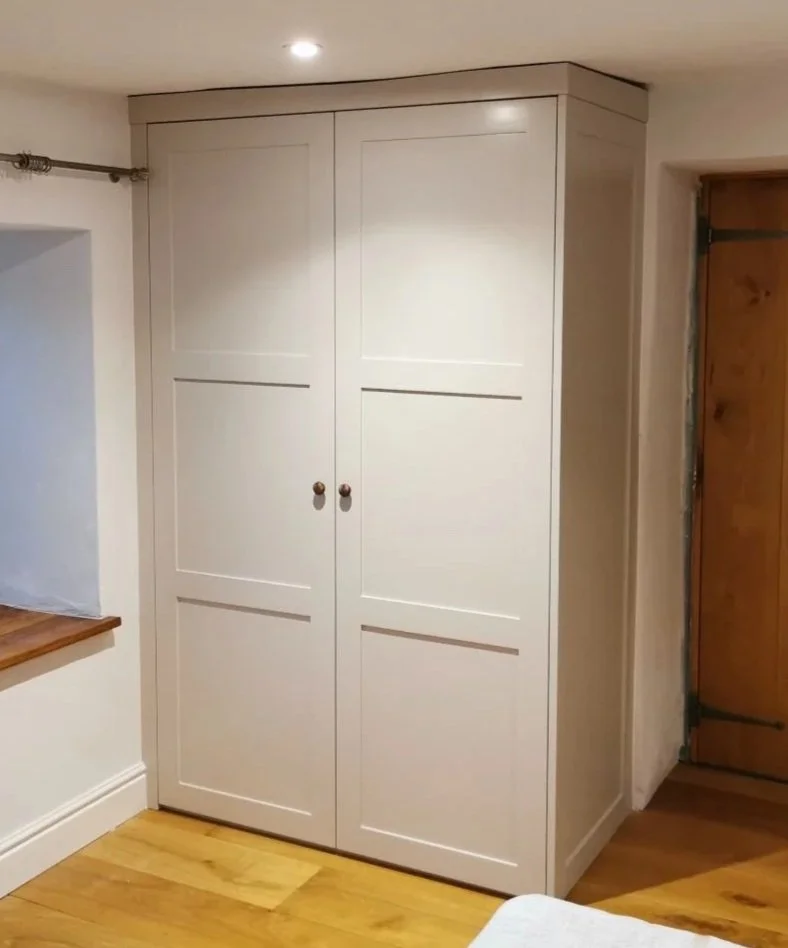Cabinetry & Fitted Furniture
Bespoke storage that actually fits and actually works
Flat-pack is fine until you hit a wonky wall, a low ceiling, or a tight return. Then you find out how “standard size” really means “compromise”.
At JM Joinery we build made-to-measure cabinetry and fitted furniture from our workshop in Callow, Herefordshire. Units are designed around your space, your stuff and how you use the room, not what a catalogue offers.
Supply only, or supply & fit within our installation area.
What we do
We’re not a shiny showroom selling ranges and mood boards – we’re a workshop turning drawings and ideas into solid, accurate cabinets.
Typical work includes:
Kitchens & kitchen refurb carcasses
Utility & boot rooms
Built-in wardrobes & dressing rooms
Alcove units & media walls
Office and study furniture
Storage benches, window seats and odd corners
If it’s cabinets, shelves, doors and panels and it needs to fit properly, we’re interested.
Kitchens, Utilities & Boot Rooms
We can build:
Cabinet carcasses to any height, width and depth you actually need
Pan drawers, pull-outs and internal drawers
Tall units for larders, ovens and integrated appliances
Boot room and utility storage – tall broom cupboards, coat storage, shoe benches
You can either:
Use us for full cabinetry (doors, drawers, panels, trims), or
Have us supply made-to-measure carcasses to be dressed by your kitchen supplier or fitter
We’re happy to work alongside worktop, appliance and flooring suppliers, as long as someone is clearly in charge of the overall layout and spec.
Wardrobes & Dressing Rooms
Fitted wardrobes are where “standard sizes” really fall over. We build:
Full-height wardrobes right up to the ceiling if required
Sliding or hinged doors
Internal layouts – hanging rails, shelves, drawers, shoe racks, pull-outs
Dressing room runs with open or closed storage
We can match:
Existing doors and mouldings, or
Go for a clean, modern style with flat fronts and shadow gaps
You tell us what you need to store; we’ll plan the inside properly, not just give you a pretty door front.
Alcove Units & Media Walls
We do a lot of:
Alcove cabinets either side of fireplaces
TV / media units with cable routes and ventilation where needed
Floating shelves or bookcases above base units
Low units under windows where standard cabinets won’t fit
Key points:
Everything is scribed to the walls and floors, not left with big gaps and silicone.
Doors and fronts sized to line through with fireplace, skirting and architraves so it all looks intentional.
Access panels or removable backs where you need to get at cables, sockets and services.
Materials & Construction
We choose materials based on where the furniture is going and how it’s being finished:
Moisture-resistant board for kitchens, utilities and bathrooms
Birch ply or high-grade board where you want a tougher carcass
MDF or veneered boards for painted or woodgrain doors and panels
Solid timber where it makes sense – rails, lippings, face frames, details
All CNC-cut and drilled for accuracy, repeatability and cleaner installation on site.
Hardware & Internals
We use decent hardware – the stuff that stops doors sagging and drawers dropping after a year.
Typical options:
Soft-close hinges and drawer runners as standard on most jobs
Full extension drawers so you can actually get to the back
Pull-out larders, bins, wirework and internal organisers where needed
Push-to-open or handle-free systems if you want a very clean look
If you’ve got a particular brand or system in mind, tell us and we’ll see if it’s sensible or suggest alternatives.
Finishes
You can have cabinetry:
Supplied primed – ready for your decorator to finish on site
Fully painted in the workshop – using trade-quality coating systems
Veneered or laminated – for woodgrain or more hard-wearing finishes in busy areas
Mixed schemes (for example: painted units with oak tops and detailing)
We’ll be clear about what’s realistic for cleaning, wear and tear – especially in kitchens and kids’ rooms.
Supply Only or Supply & Fit
Supply Only
Ideal if you have your own kitchen fitter, builder or carpenter
Units supplied flat-packed or pre-assembled, depending on access and job size
All parts labelled so your fitter isn’t playing guess-the-panel
Collection from Callow, HR2 8BP (delivery can be discussed depending on the order)
Supply & Fit
Within roughly an hour’s drive of our workshop we can:
Template and check sizes on site
Manufacture and pre-assemble where it makes sense
Install, scribe, level and adjust everything until it works properly
Liaise with worktop and other trades to tie it all together
This is usually the best option for more complicated rooms and media walls.
What we need to quote
For a sensible cabinetry quote, it helps if you send:
Room photos from a couple of angles
A rough sketch or layout (even hand-drawn) with approximate dimensions
Notes on what you want to store (hanging, long coats, shoes, files, appliances, etc.)
Any style references – “Shaker”, flat/slab, modern, traditional, etc.
Whether you want supply only or supply & fit, and your postcode
If you’ve got architect or kitchen drawings already, send those as well – we’ll work from them and point out anything that doesn’t translate cleanly into joinery.
Planning cabinetry or fitted furniture?
If you’re fed up with wasted space, bad layouts or flimsy furniture:
Use the Get in touch form
Attach photos, rough measurements and anything you like the look of
Tell us how you actually use the room day to day
We’ll come back with realistic options, straight pricing and a plan that makes the most of the space rather than fighting it.

